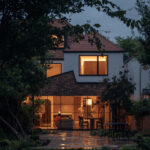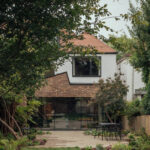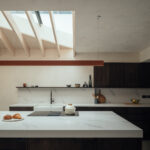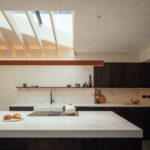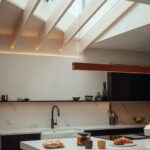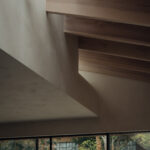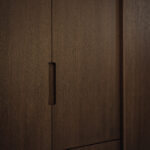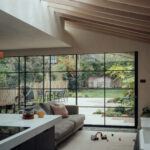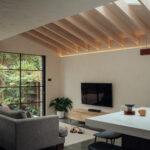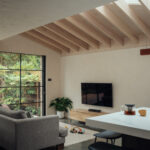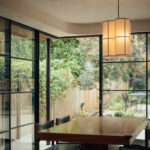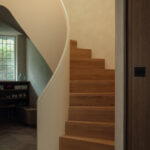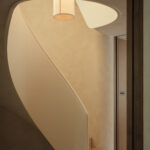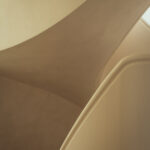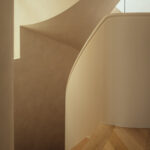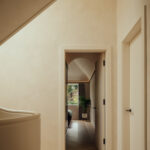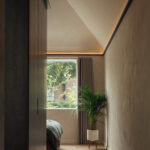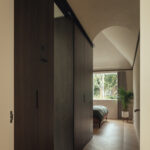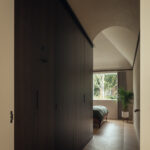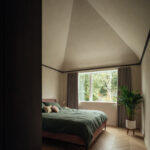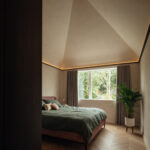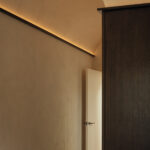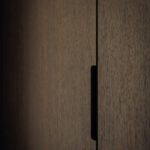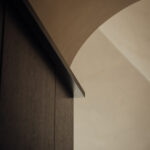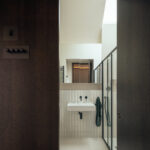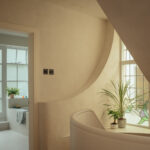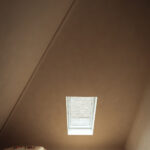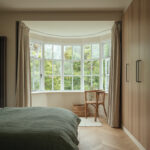- Location
Highbury N5 - Contract
£850k - Architects
Neil Dusheiko - Completion
2024
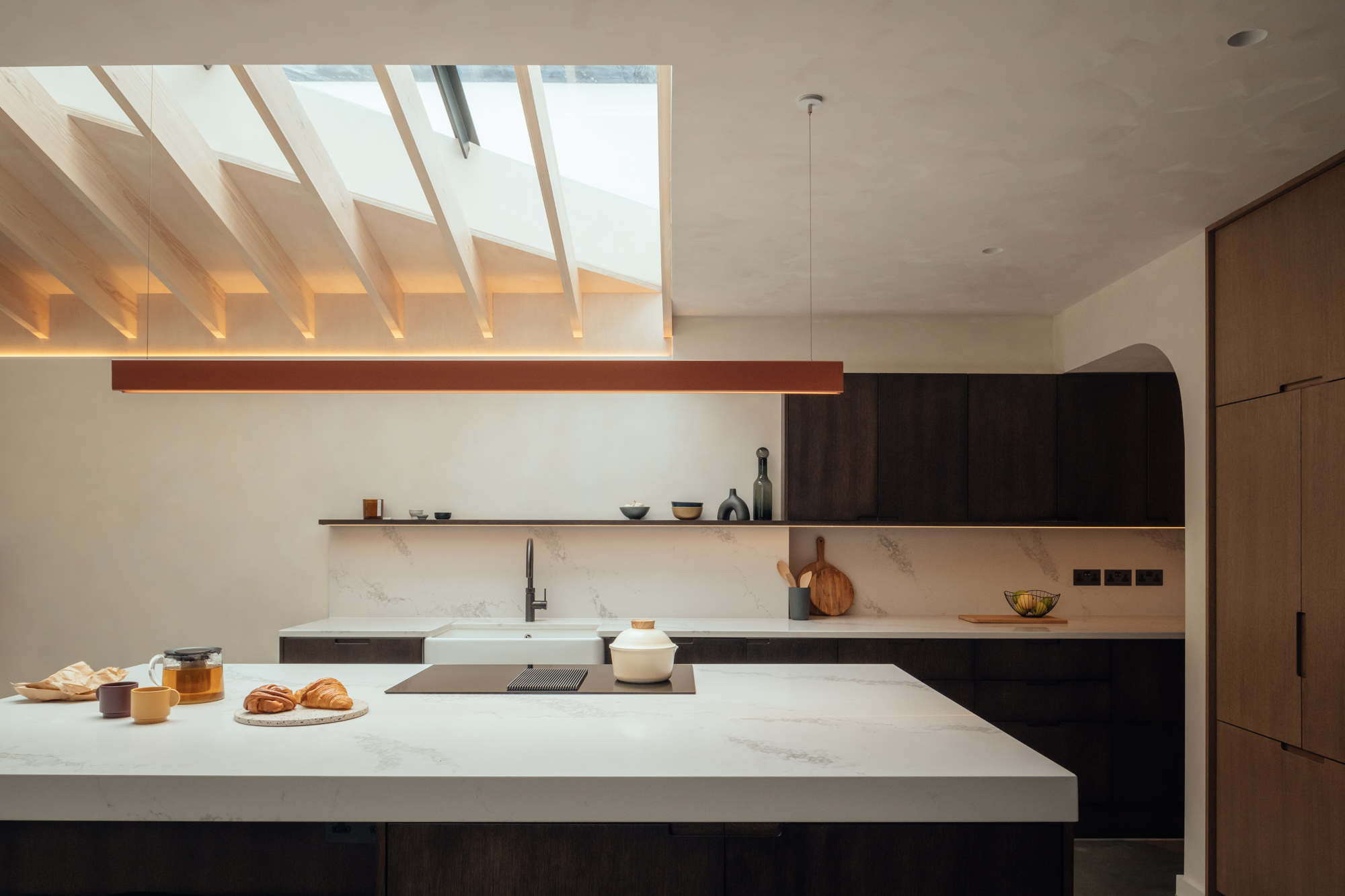
Aberdeen Park
This project involved the complete transformation of an aged and dilapidated suburban home, delivering a bold reconfiguration of the internal layout and the addition of a new brick extension. The design, by Neil Dusheiko Architects, draws inspiration from the adjacent Victorian warehouse, with a distinctive saw-tooth roof profile and industrial character that respects the surrounding conservation area
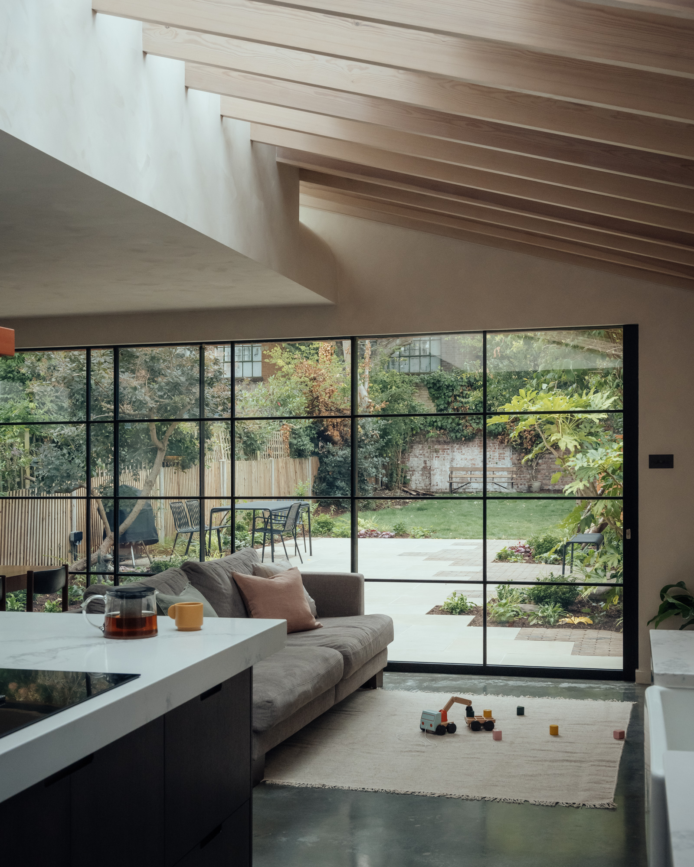
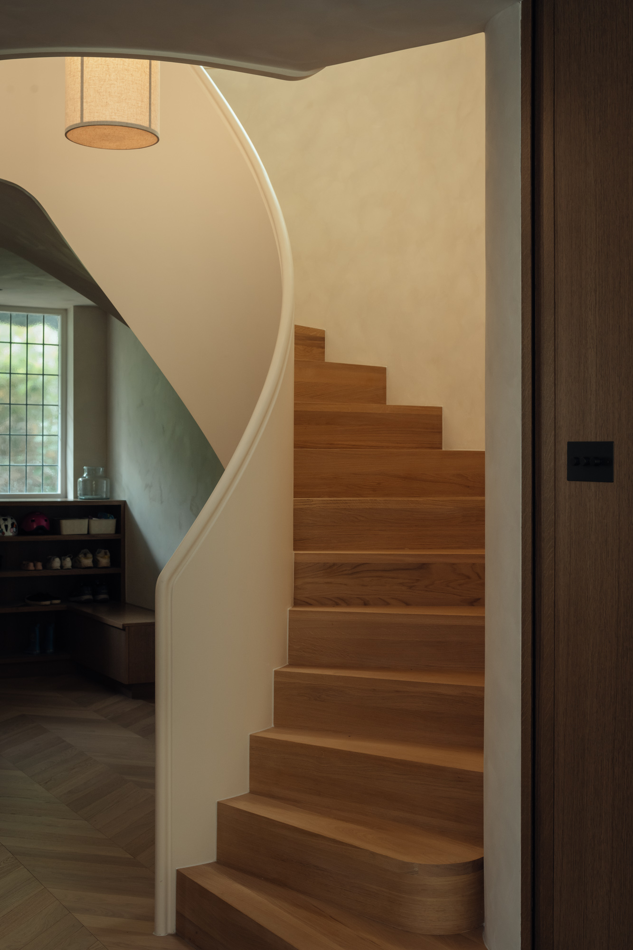
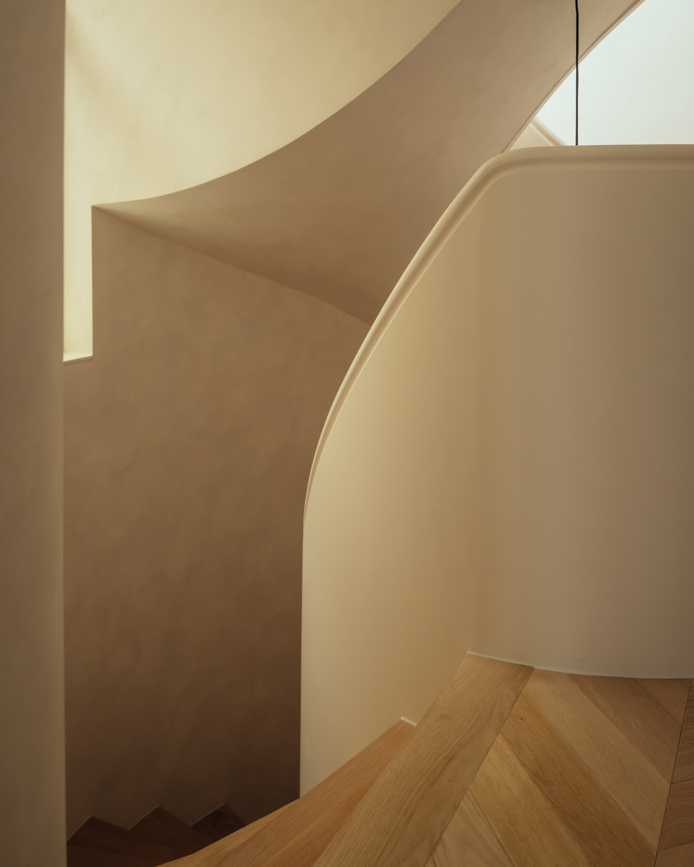
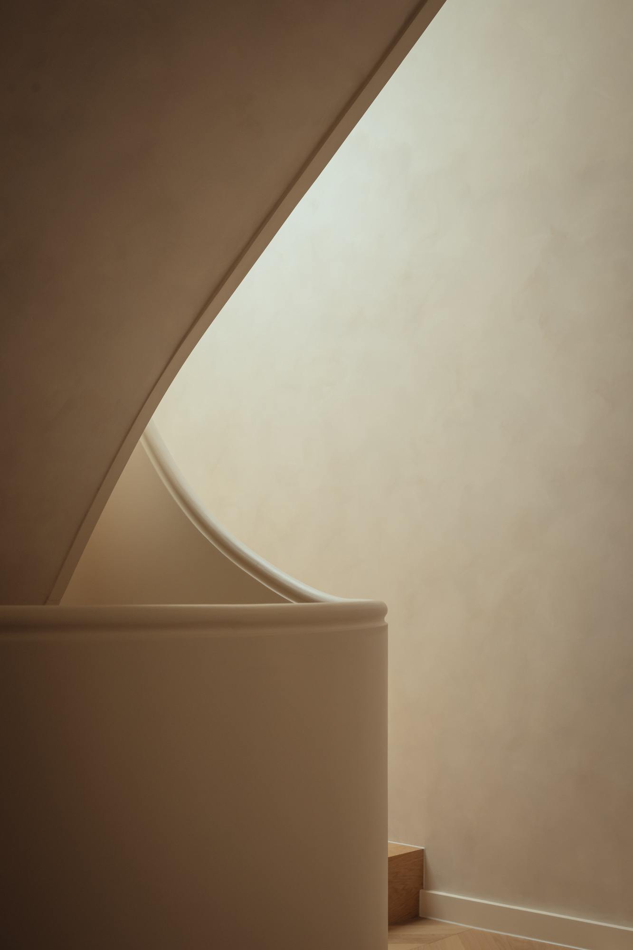
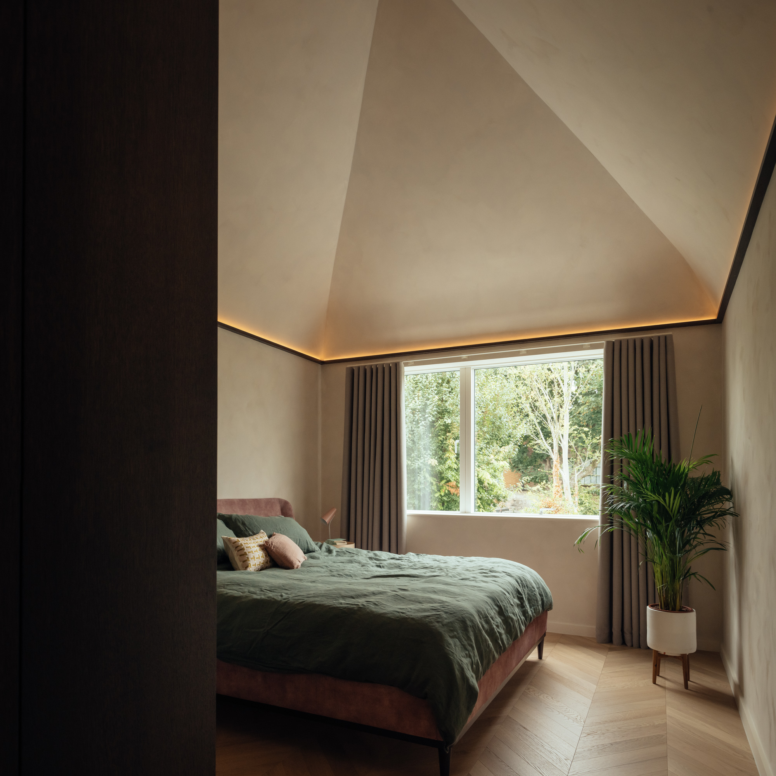
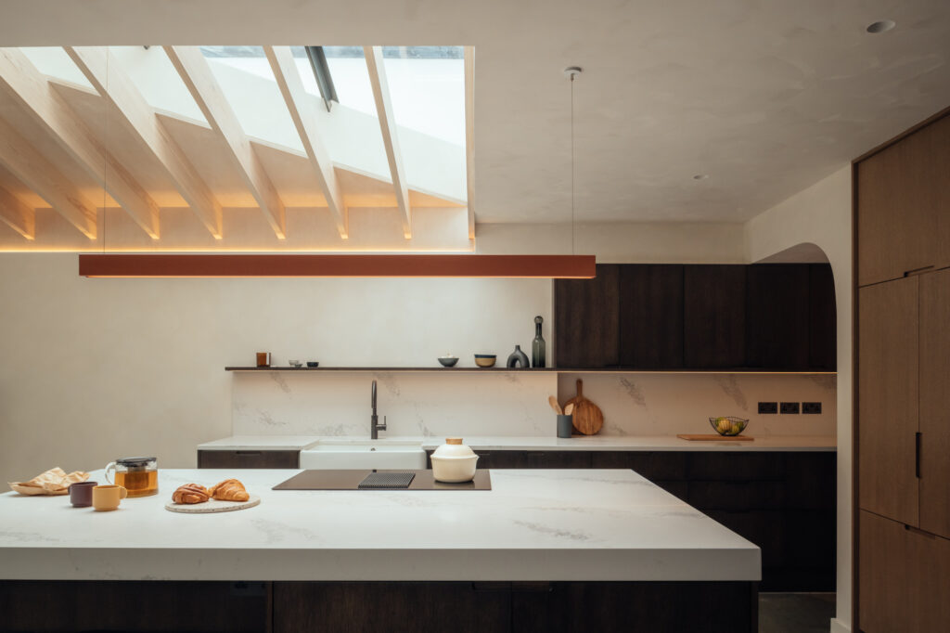
Aberdeen Park
This project involved the complete transformation of an aged and dilapidated suburban home, delivering a bold reconfiguration of the internal layout and the addition of a new brick extension. The design, by Neil Dusheiko Architects, draws inspiration from the adjacent Victorian warehouse, with a distinctive saw-tooth roof profile and industrial character that respects the surrounding conservation area
The construction scope included the removal of outdated extensions, structural alterations to open up the interior, and the delivery of a complex roof form incorporating a large triangular rooflight. This feature brings generous natural light into the kitchen and living spaces, seamlessly connecting the home to its garden.
Key elements included the precision-built ground floor extension, perched dramatically on the corner of the new brick form, and the installation of a sculpted staircase that rises from the expanded entrance hall to the loft. Crafted with a continuous handrail and positioned beneath a wide opening rooflight, the staircase serves as both a functional and architectural focal point.
The build combined high-performance glazing, retrofitted insulation, and natural ventilation strategies through the open stair void, contributing to the home’s energy efficiency. Interior finishes feature lime-washed plaster and timber, supporting the calm, elegant palette of the design.
This project successfully revitalises the existing structure, delivering contemporary living spaces while maintaining harmony with the site’s historic context.
Project Details
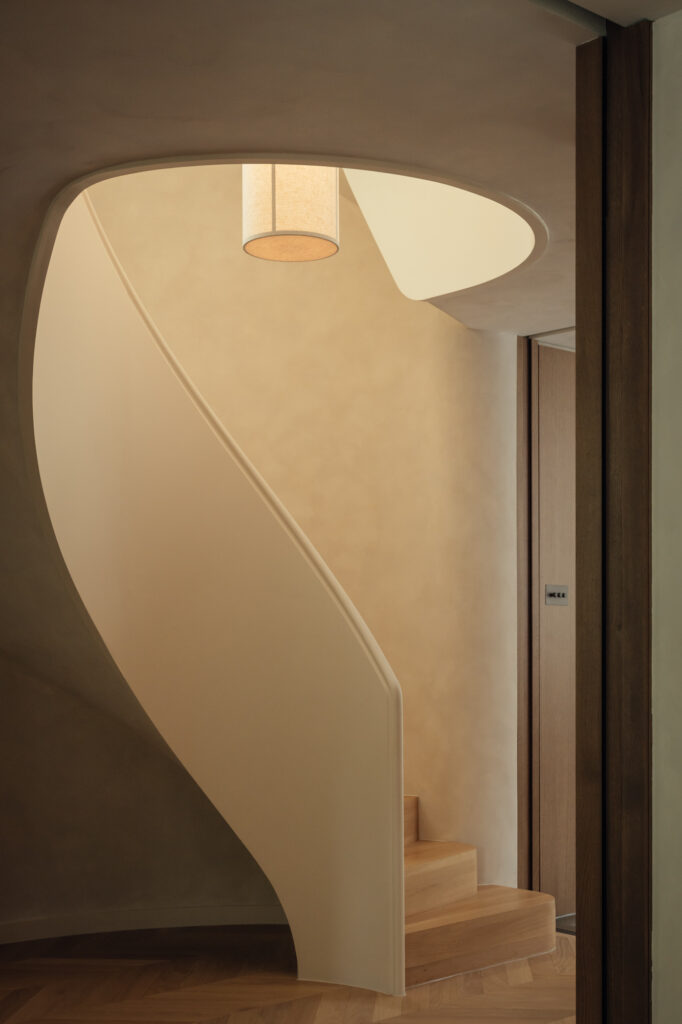
- YEAR : 2024
- LOCATION : N5
- TYPE :
- CREATIVE DIRECTOR :
- VISUALIZATION :
- PORTFOLIO : Residential
- PORTFOLIO : Structural
- PORTFOLIO :


