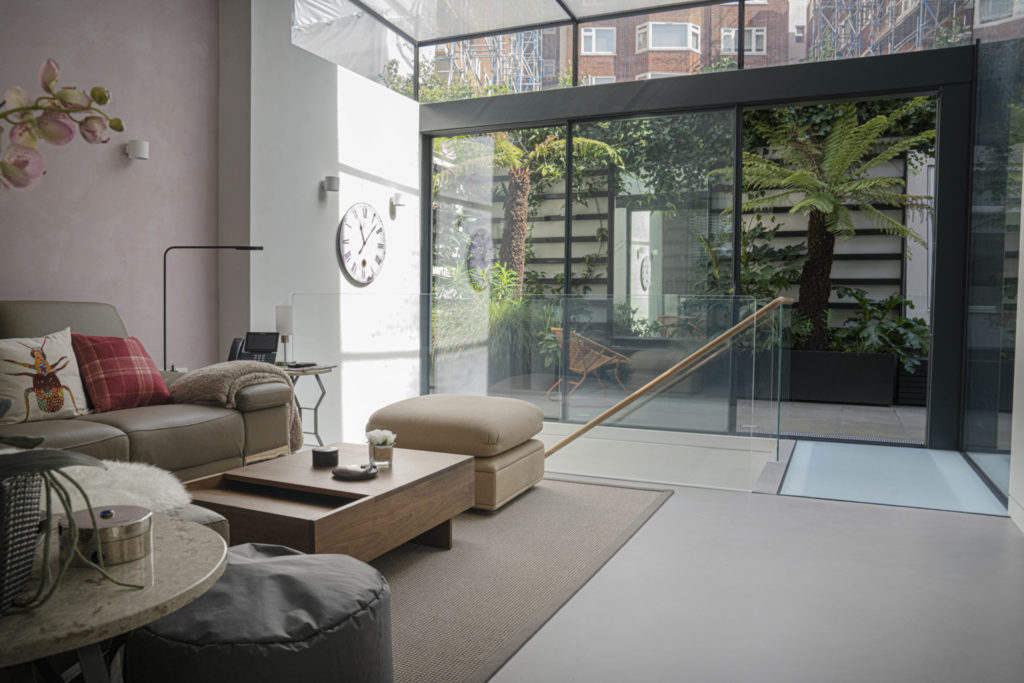
St.Johns Wood
A short walk from Regents park, this residential house was entirely rebuilt. Retaining only the front facade and creating much needed space with a basement using the entire footprint of the property.



St. Johns Wood
A short walk from Regents park, this residential house was entirely rebuilt. Retaining only the front facade and creating much needed space with a basement using the entire footprint of the property.
Behind the Facade
To created a basement using the full footprint of the property, we first undertook sections of the retaining walls in an underpin sequence beneath the front and party wall.
Installing flying shores and whalers to restrain the facade while the rest of the house was then demolished. Sheet piles were installed around the perimeter and temporarily braced while we excavated down to the required depth to create the basement retaining structure.
A glass box extension, minimal staircase and well placed lightwell mean that even on a winters day when the sun hardly rises in the sky; this basement is blessed with natural light. A continuous natural oak handrail floats on glass panel balustrades. Inviting your hand as you make your way down.
As part of this complete fit out the contractor design elements included the M&E, Glass box, staircase, kitchen and joinery. A resin floor was laid on the basement and ground floor areas creating a feeling of a continuous living space.
Project Details
Location
St. Johns Wood, NW8
Contract
£1,300,000
Completion
2019

- YEAR :
- LOCATION : NW8
- TYPE :
- CREATIVE DIRECTOR :
- VISUALIZATION :
- PORTFOLIO : Residential
- PORTFOLIO : Basement
- PORTFOLIO :





