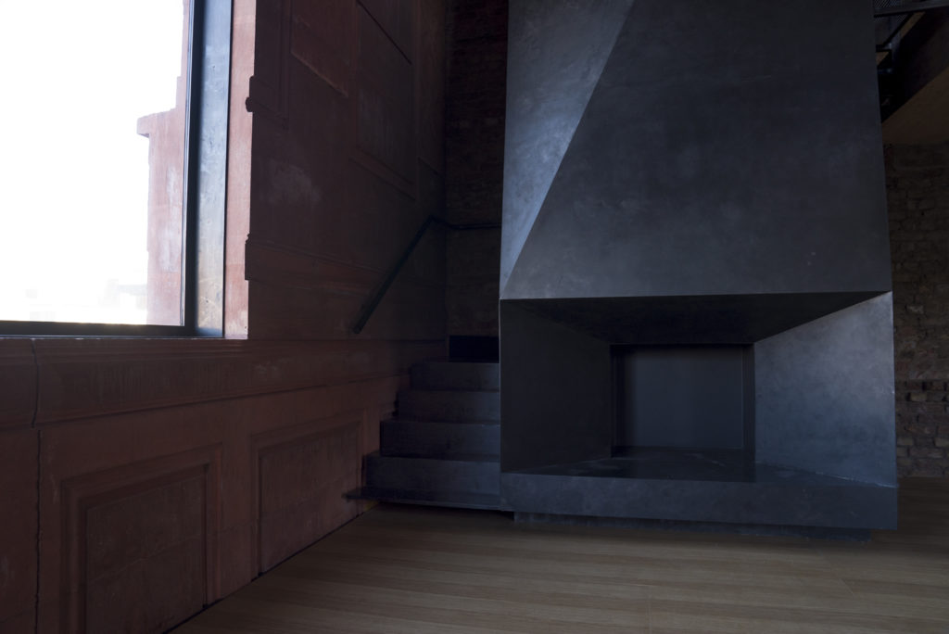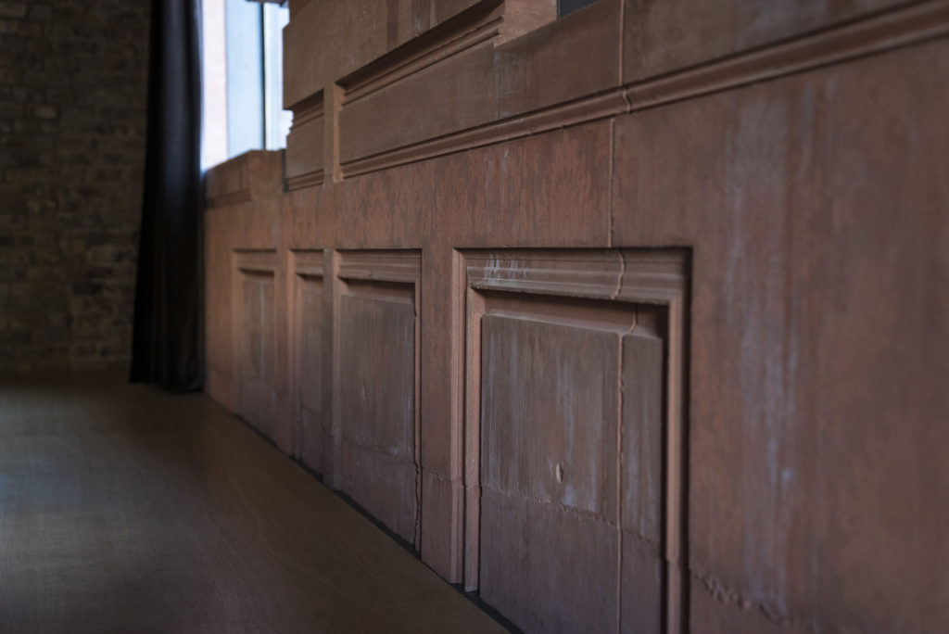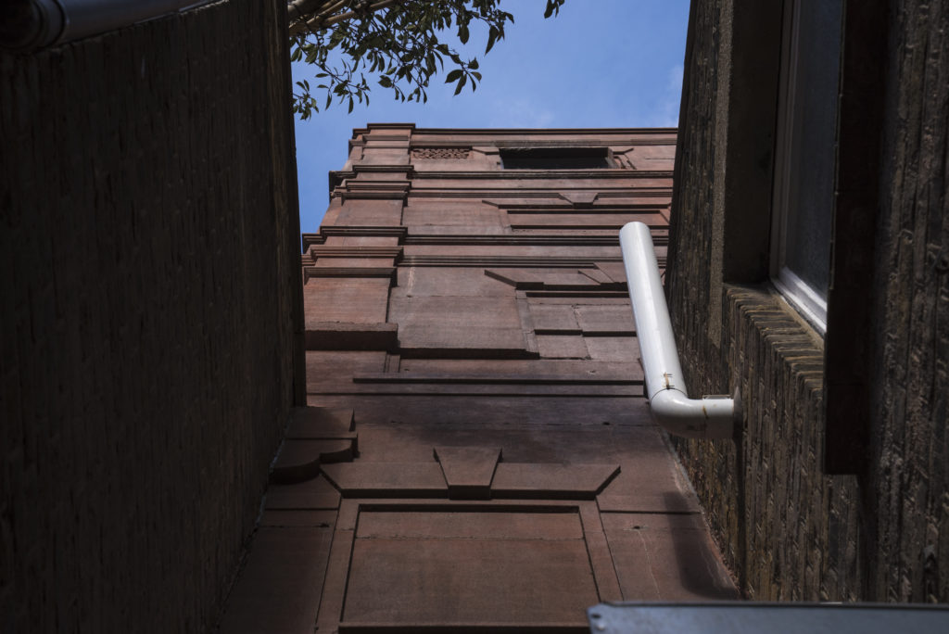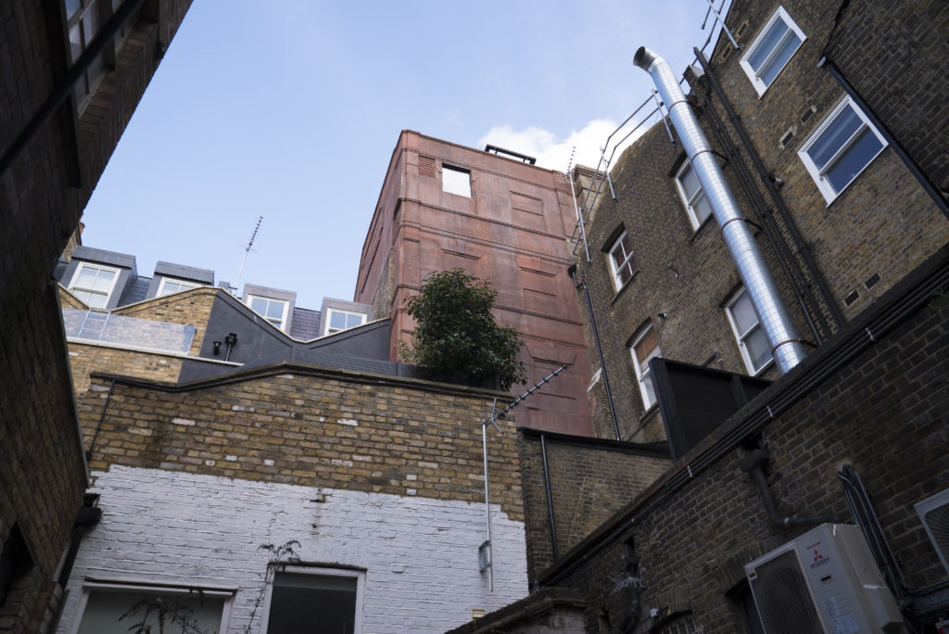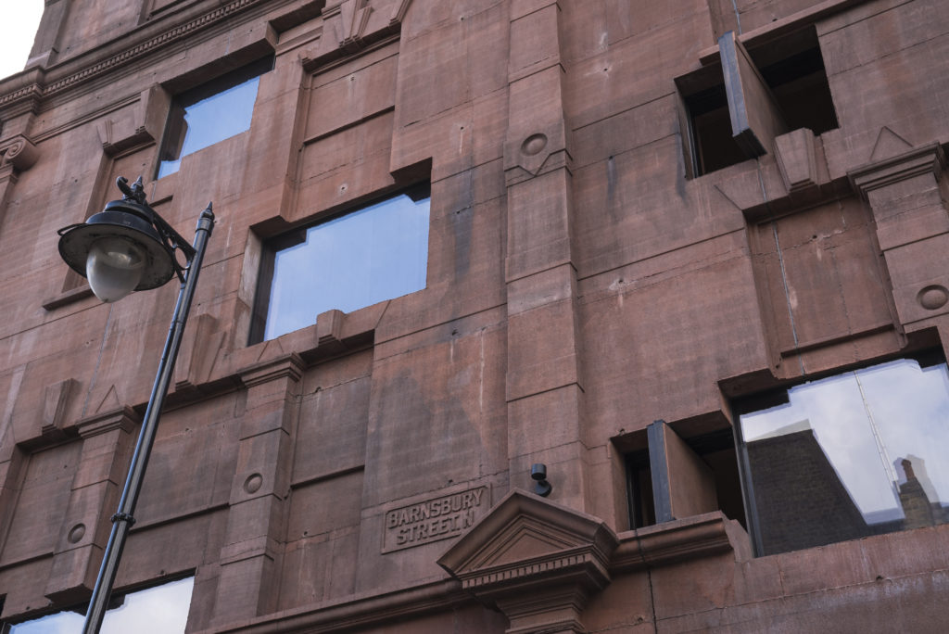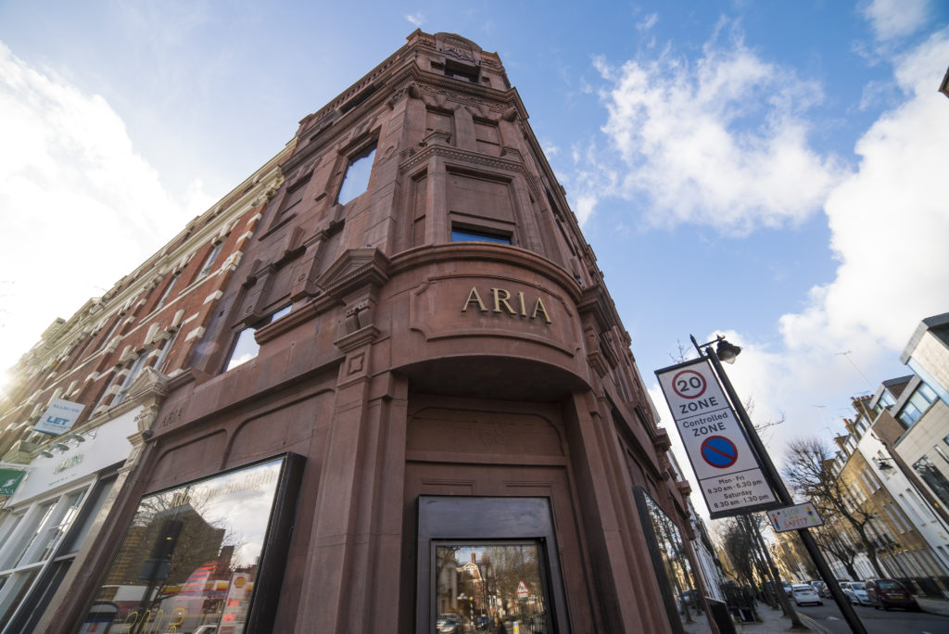- Location
Islington, N1 - Contract
£2.2million - Completion
2017

168 Upper Street
This project began as an old WWII bomb site, long since backfilled and laying dormant. Our client Aria, purchased the land and through an invited design competition, appointed Architects Amin Taha + Groupwork.



Aria 168
This project began as an old WWII bomb site, long since backfilled and laying dormant. Our client Aria, purchased the land and through an invited design competition, appointed Architects Amin Taha + Groupwork.
Architects Amin Taha + Groupwork’s proposal sought to create a building which restored the symmetry of the Upperstreet palazzo. In doing so, creating a structure wholly new and questioning the boundaries of restoration. Alluding to memory rather than perfectly mimicking the past.
After excavating and forming an enclosed basement, the CLT floor structure was craned into position and propped for the duration of the concrete façade works. Engaging with researchers at The Bartlett School of Architecture and Hanson, we tested and carried out a pioneering construction process, using routered moulds to create a twin wall facade of coloured concrete. All poured on site. The concrete roof formwork, developed by our carpenters capping the structure with a deceptive tiled appearing surface.
Project Details

- YEAR : 2017
- LOCATION : N1
- TYPE :
- CREATIVE DIRECTOR :
- VISUALIZATION :
- PORTFOLIO : Residential
- PORTFOLIO : Commercial
- PORTFOLIO : Basement








